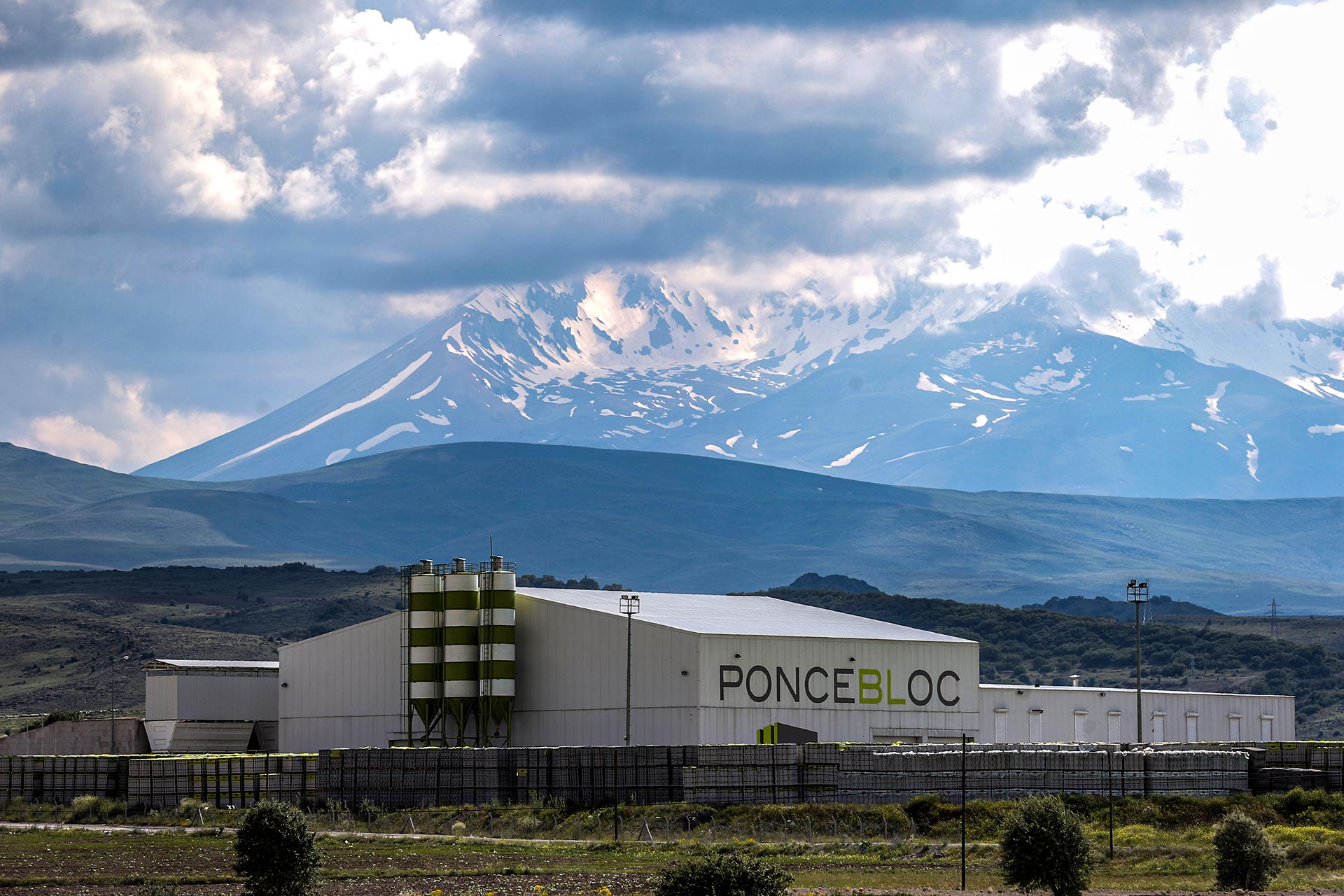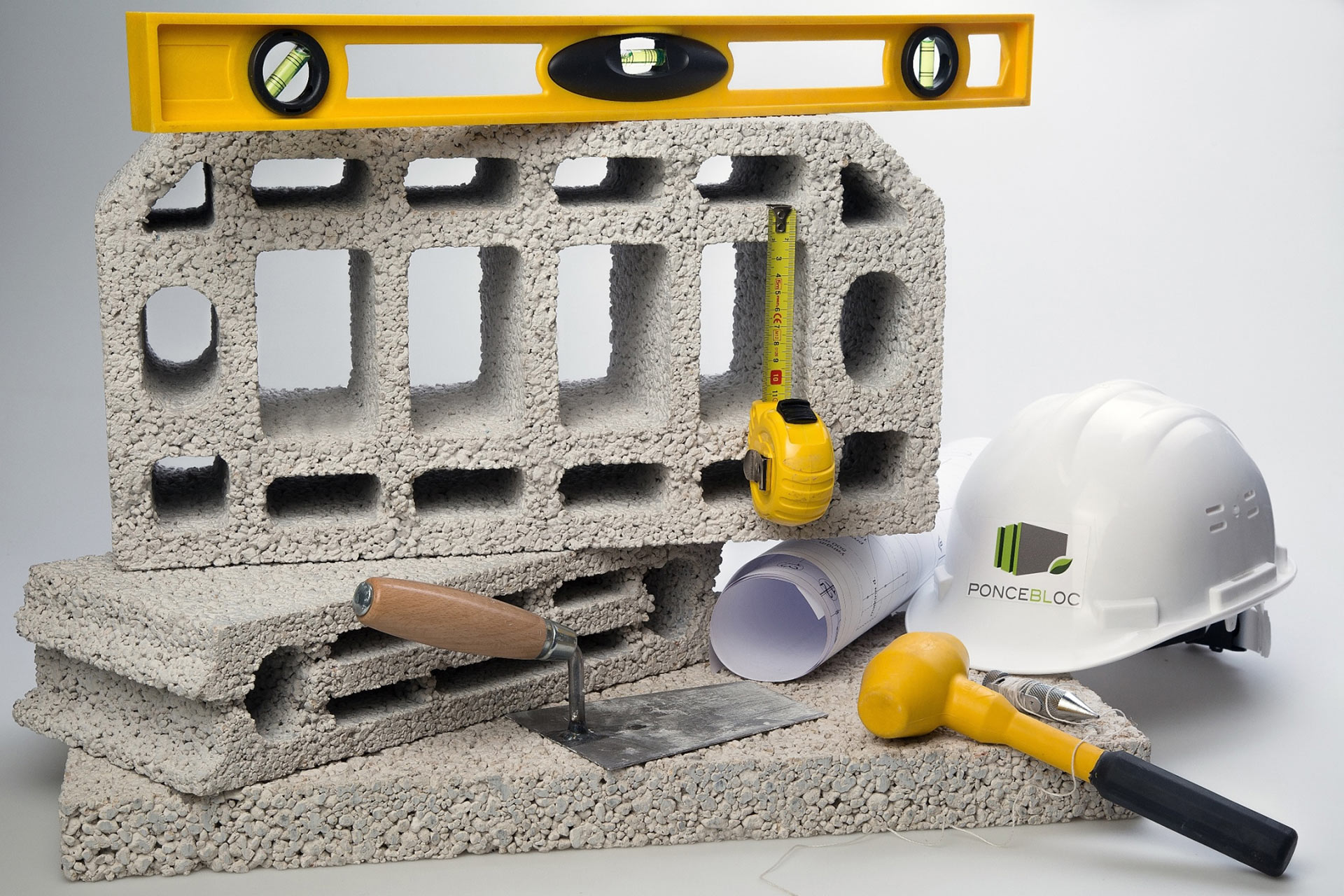Ninety-two percent of the country remains under the threat of a destructive earthquake. That crude reality hit us in the face in the beginning of last year with a horrendous earthquake in Elazig, followed by another equally harrowing one in Izmir in October. And the fact that an earthquake happening 100 km off our shores could claim lives in Izmir’s Bayrakli district hasonce again laid bare the unpalatable truth that it is not usually the earthquake that is the culprit, but poor construction work.
Why are lightweight buildings more resistant to earthquakes?
A litany of laws and regulations have been introduced over the last twenty years to address uncontrolled urban sprawl and improve construction quality. Particularly due to the changes in the earthquake ordinance, there has been a revision of static calculation methods and construction techniques to make buildings more earthquake-proof.
The aim is to calculate the forces that buildings will be subjected to during an earthquake and design structures that can withstand high magnitudes using proper techniques. The most important factor in static calculations is the weight of the structure intended to be built. The heavier the buildings are, the more horizontal loads they are exposed to during an earthquake. Investigations into the 1999 Golcuk earthquake revealed that buildings were subjected to a horizontal load of up to 40% of their weight during the earthquake, with buildings, the bearing and foundation systems of which were not able to support such loads, crumbling or damaged.

The use of modern building techniques to ensure earthquake resistance has brought the need to make more lightweight buildings. Sixty-five to seventy percent of the weight in a standard building consists of concrete and iron. Other materials such as walls, flooring, door/window woodwork make up 30-35% of the construction weight. Since the reinforced concrete components, which represent the greatest weight, also form the building’s support systems, it is not possible to reduce the weight of concrete and iron. Therefore, the most important component to lighten buildings appears to be wall materials.
Each square metre of a building made from traditional wall materials can be considered to weigh 1 tonne on average. For example, we can estimate the total weight of a 10-storey building with 150 square metered 4 flats on each floor to be 6,000 tonnes. With a density of 350 kg / m3, PonceBloc is much lighter than conventional wall materials. PonceBloc, thanks to its low density, can reduce the total weight of the building by 20%, taking away 909 tonnes from the wall weight of a building and 360 tonnes from the hollow ceiling weight. For that reason, buildings constructed with PonceBloc materials are subjected to lower horizontal loads during an earthquake increasing earthquake resistance.
We cannot prevent earthquakes, but we can prevent bad consequences. Looking at construction work from that perspective, PonceBloc is committed to lightening buildings and improving construction quality.


